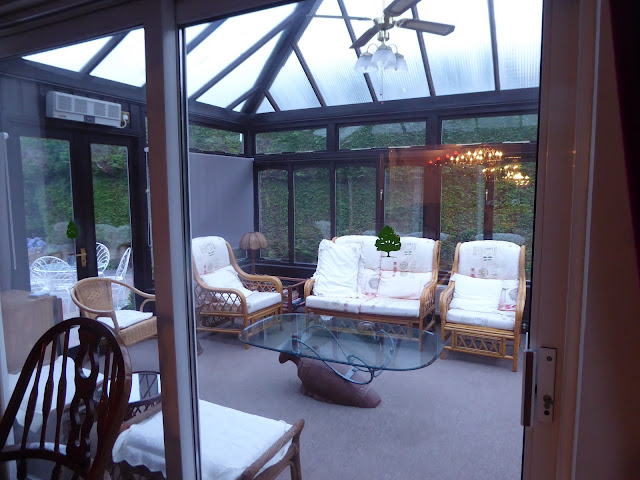Here they are with a bit of an explanation.
The place was at 3 Henrietta Gardens. I've drawn in the two laneway accesses that we could use. Our house was number 3, the owners were number 1 (joined in an L shape together)
The place was only about a km from the centre of Bath and not too much of a slope - which is pretty good. It also had four bedrooms spaced along this very narrow passageway. Two bedrooms with a double and two singles at the far end with one bathroom, A double room and two singles in a room on the centre of the passageway with another bathroom.
Both bathrooms had one of these excellent showers. push the on button and the water comes roaring out at the right temperature! Thom thinks it may be the best shower he has ever had.
Kitchen sink looks out over one lawn area
Kitchen is a good size with more dishes than we could possibly use.
Large dining room table
Enough chairs in our lounge room . The modem didn't quite send to the far end of the passageway.
Conservatory was lovely and warm when the sun shone. With lots of sitting spaces too.
We had two gates to get out - both had padlocks that needed to be unlocked and locked each time. (and beware of the dog signs)
The house is in the centre of a block, so two laneways lead in to it and its sister house.
Better view of how the conservatory is added on to the house. The shelter to the left is for the barbeque and outdoor setting. Trevor and Thom are cooking a barbeque.
Our hire car remained parked here for the whole time that we were in Bath. We walked everywhere. This shows the other gates to get in.
Barbeque happening.















No comments:
Post a Comment